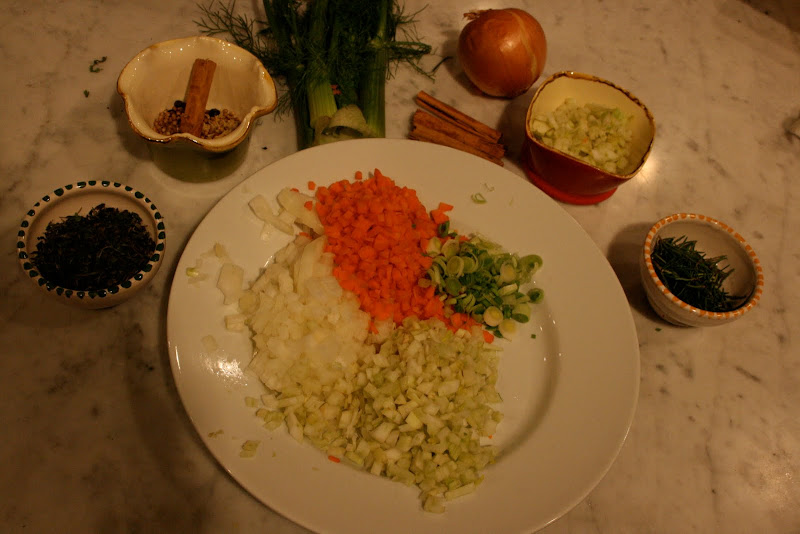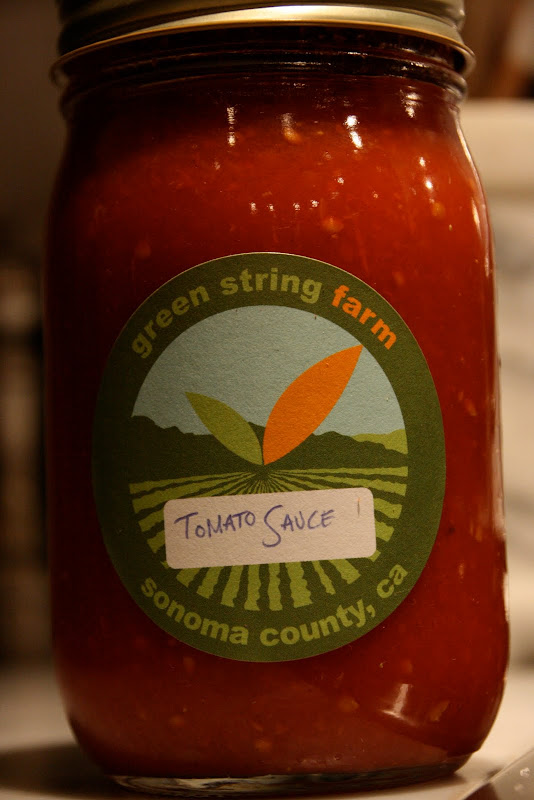
I am featuring the kitchen in our Wine Country home for "Show and Tell Friday" and "Foodie Friday" as well. It seemed like a logical segue from my last post of the dining room and tablescape.
The view above takes in most of the room, which is basically round, or octagon shaped. The floor is gray/green cement.
Looking to the right is an industrial shelving unit with the cookware and plates, stove and sink. The door leads out to the vegetable garden. The previous owner left us the shelving units, barstools, window coverings, and even the cookware!
Close up of the industrial Thermador range, and the subway tile backsplash.
The ceramic tray of oils, vinegars, salt and herbs at the ready.
One of two sinks. This one looks out to the old oak tree. I love the Carrera marble countertops.
A close up of the Fortuny fabric roman shades used throughout the kitchen. The previous owner has a window covering business, so I feel lucky that all the curtains and blinds in the house are actually to my taste.
Looking to the left of the room is another industrial shelving unit, and a cozy seating area.
Originally, this area was used as a kitchen dining area, but sister-in-law Ann talked me in to getting rid of the table and chairs and creating a seating area instead. The best idea yet! I love sitting here watching whoever is cooking, or having my morning coffee. The chairs are from Crate and Barrel. The pillows are also Fortuny.
The shelving unit to the left with plates, linens, cookbooks and serving pieces.
Close up of my majolica pieces. The green plates in the middle are actually plastic. Perfect for serving outside.
This old wooden wine box came in handy for storing Pellegrino.
The view from the seating area. The island dominates the room with it's higher than usual countertop, two dishwashers and another sink. I find it interesting the mix of high and low end materials in this kitchen. The cabinets are inexpensive MDF Thermofoil, yet expensive Carrera marble tops them. Most of the appliances are high end, yet the refrigerator isn't. Just an interesting side note.
Close up of the island countertop.
The wall cabinet behind the island, which I featured in a previous post.
Close up of inside the wall cabinet with some of my bistro ware.
Back to the beginning. We just made a big circle around the room!
We enjoy cooking in this kitchen, as do our two "foodie" kids. While visiting for the weekend a few weeks ago, Aaron, my "culinary autodidact"son made the most incredible dish. Homemade ricotta gnocchis with a quail boullinaise sauce. Delicious!
I attempted to photograph him in the process of making this dish:
He first assembled his ingredients, or "mise en place."
He pulled all the meat off the four quails.
He then sauted it all together with some tomato sauce and paste.
While the boullinaise was simmering, he made the ricotta gnocchis.
And there you have it: a very hearty meal! Sorry, I don't have the recipe. It's all in Aaron's head!
I'm joining Cindy at My Romantic Home for "Show and Tell Friday."
Be sure to check out both of these blogs for recipes and inspiration.

































